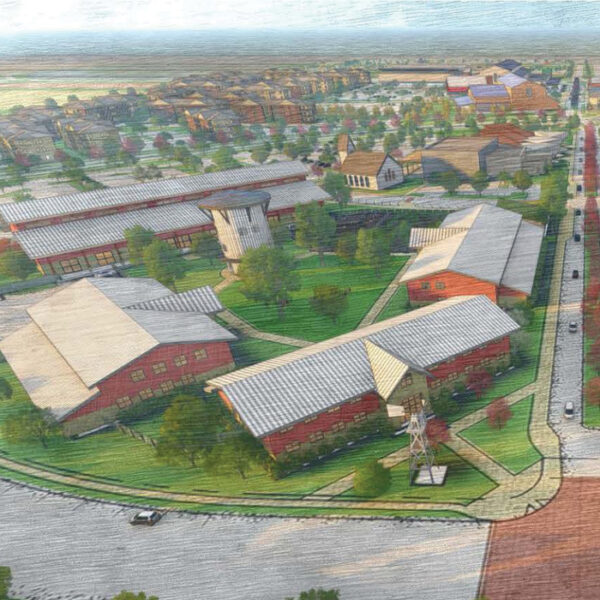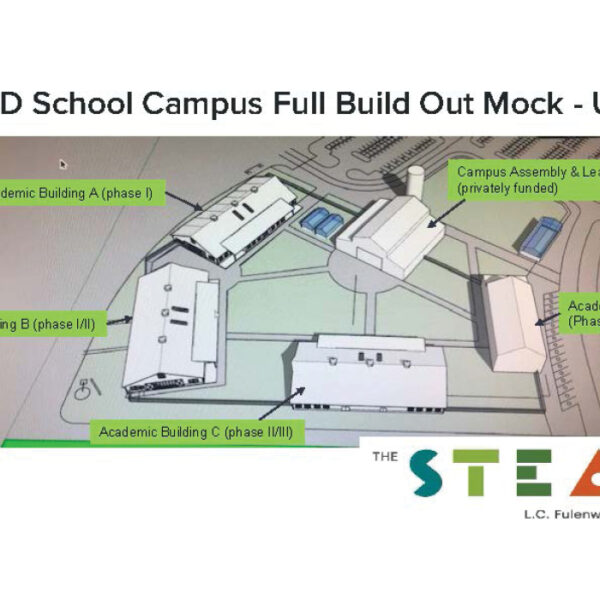STEAD School at Reunion | Commerce City, Colorado
Public Infrastructure - Civil Engineering
The STEAD School at Reunion is a next-generation agricultural learning campus serving high school students in Commerce City, Colorado. Innovative facilities support future leaders in the food, animal, plant, and environmental sciences. The 14-acre campus includes a collaborative agribusiness lab, soil and seeds lab, greenhouse, and outdoor farm. CORE’s scope of work included conceptual utility designs, grading plans, drainage design, and construction plans that encompassed the school grounds and associated parking lot.
Typical commercial site development involves developing and completing one pad site at a time — this project’s pad was split into different phases, necessitating extensive coordination to integrate the varying design constraints into one cohesive development. CORE coordinated the overall agricultural learning campus completion phase while simultaneously working with the project engineer on the surrounding roadway design phase. CORE’s ability to adapt to constantly changing school district improvements and demanding internal design changes produced quick and accurate design implementation to maintain project momentum. CORE effectively managed the rigorous and constantly moving pieces of this project while remaining within budget.
Photos courtesy of Oakwood Homes





