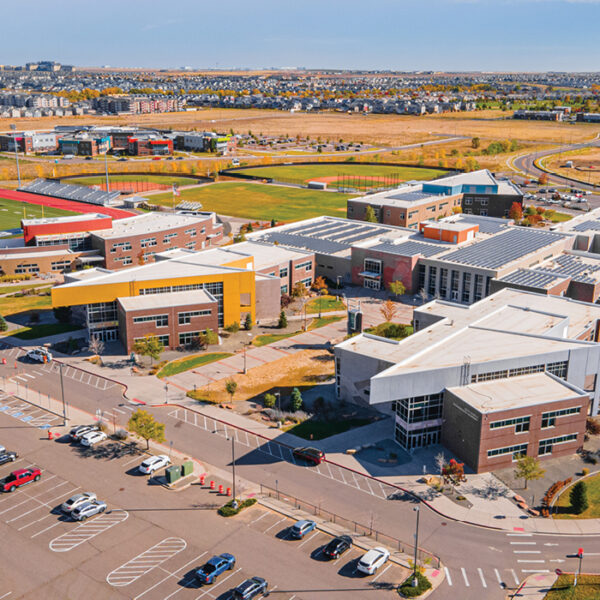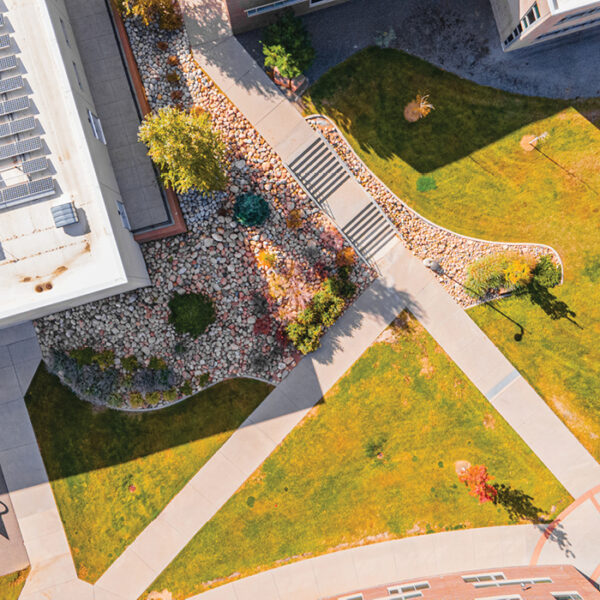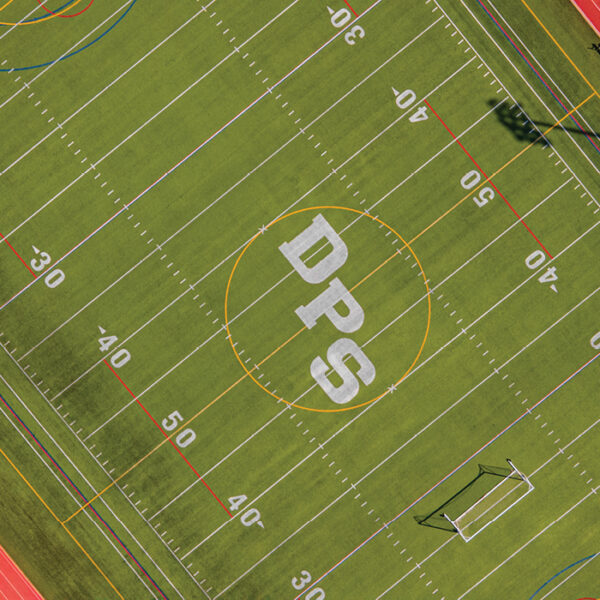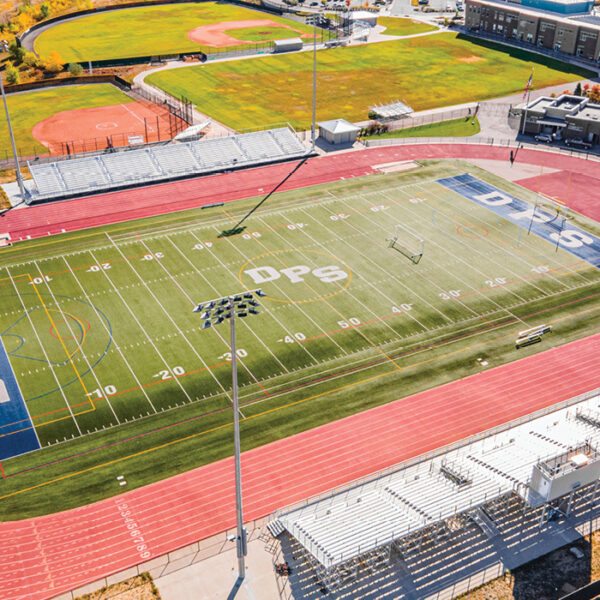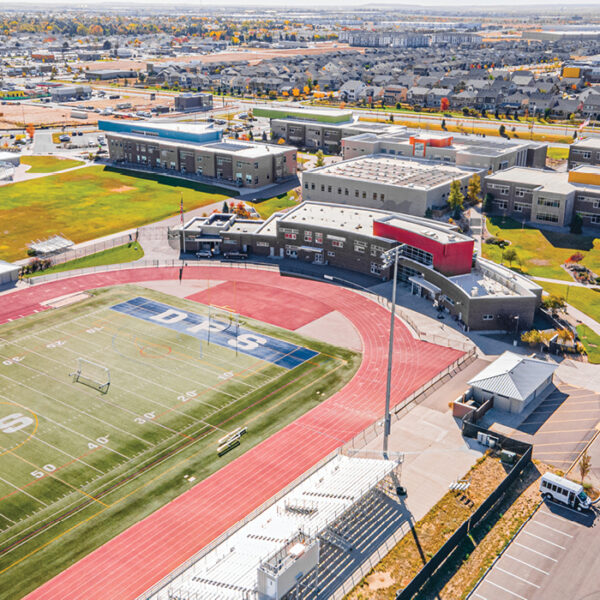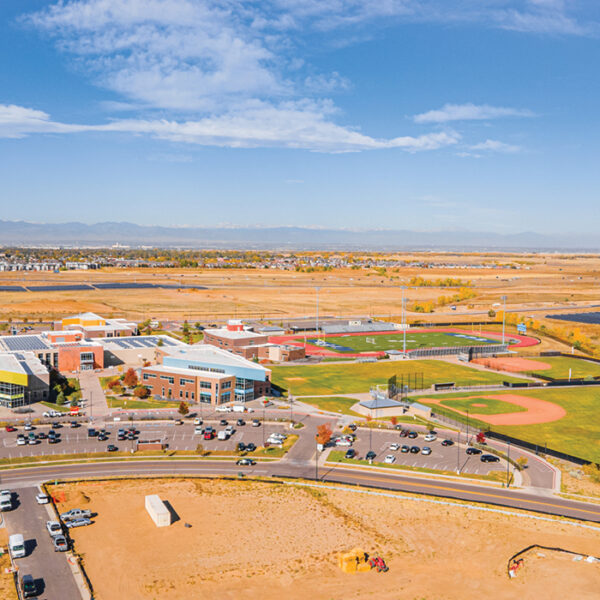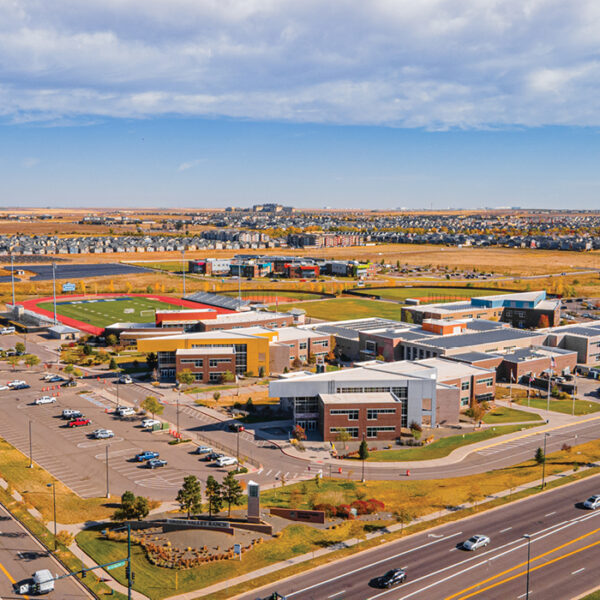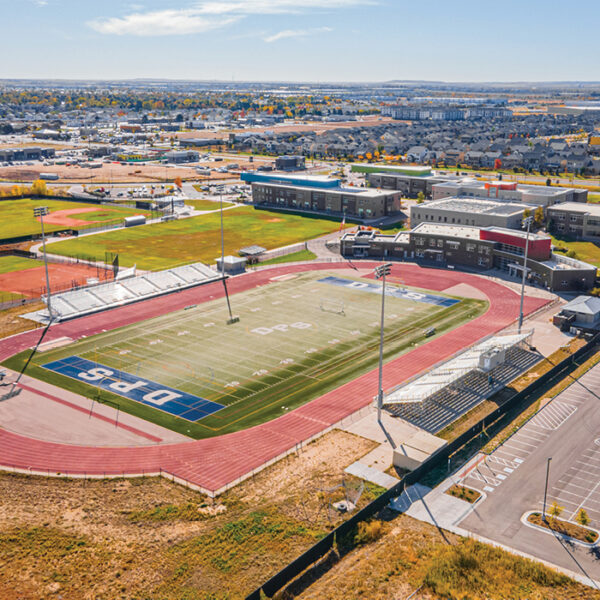Evie Garrett Dennis E-12 Shared Campus | Denver, Colorado
Public Infrastructure - Civil Engineering, Land Surveying
This 35-acre, sustainable, LEED-certified, Pre-K-12 campus in Green Valley Ranch, Colorado hosts over 1,600 students. Its sustainable design includes LEED-certified buildings and facilities such as a regional football stadium, perimeter track, baseball and soccer fields, parking, and restroom facilities along with community gardens and open space designed to achieve water quality requirements while also serving as an amenity. The project features daylight harvesting, an underground geo-exchange heating system, value engineering, and a solar roof resulting in a net-zero footprint.
The shallow terrain made it difficult to effectively service the buildings with sanitary and storm sewer laterals. CORE resolved the terrain issues through a force main designed to serve the out-parcel buildings and draining the track field using a series of trench drains with a unique manifold system. The water quality presented many design challenges, and CORE worked with Mile High Flood District (MHFD) to create water-quality rain gardens for the campus. The open space between buildings created opportunities to allow for natural percolation of runoff, another sustainable design measure that helped the project achieve LEED Gold certification.






