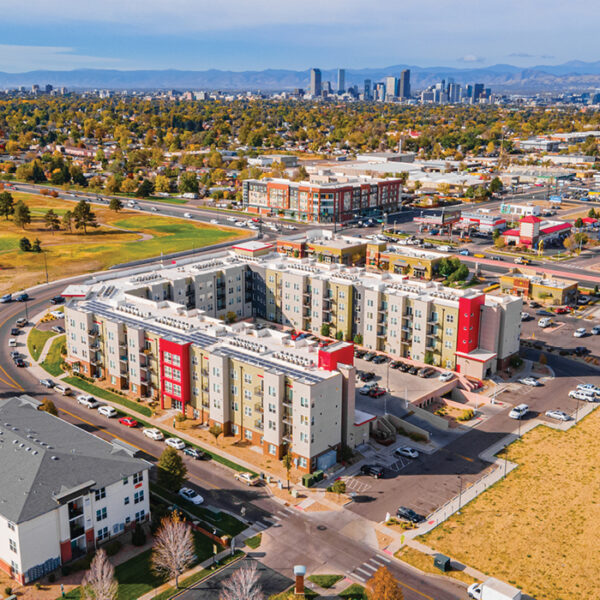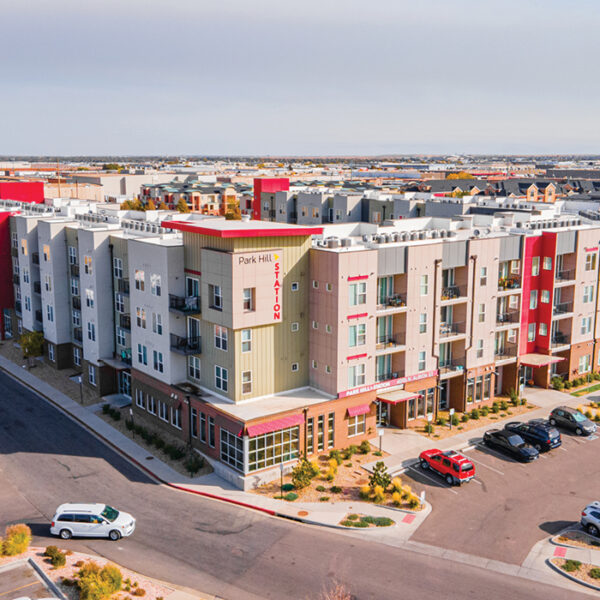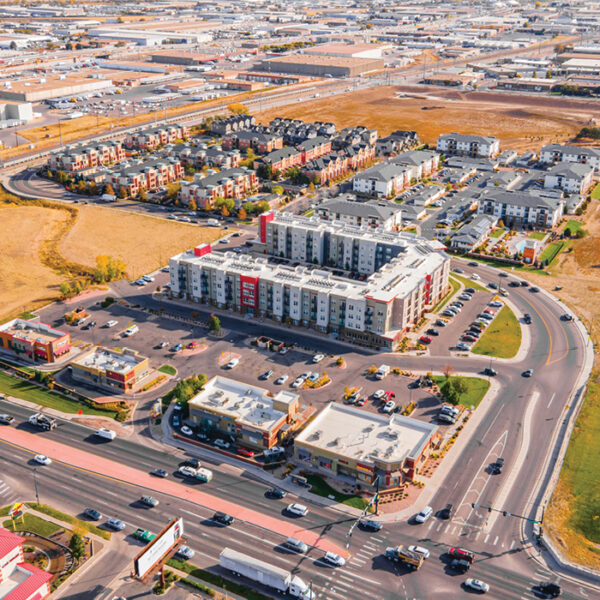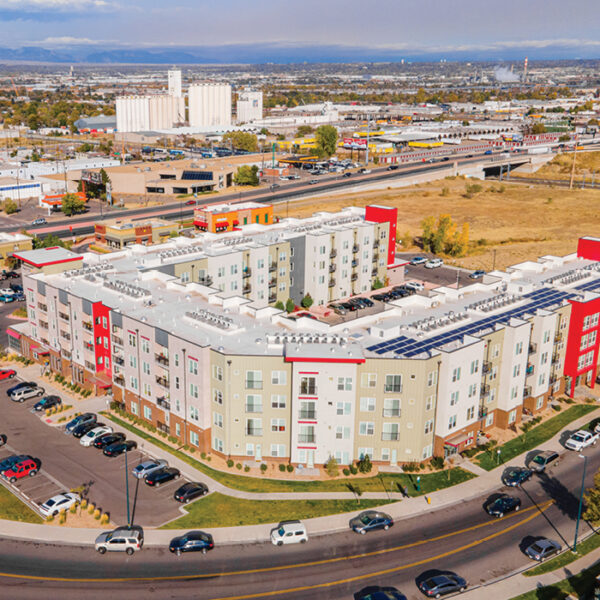Park Hill Station | Denver, Colorado
Land Development - Civil Engineering, Land Surveying
Park Hill Station is an 8-acre infill development project on an old grocery store site in Park Hill Denver. This Built Green, high-end apartment complex incorporates elements of green building and features underground parking, a unique and comfortable clubhouse area, a study space with computers, and a fitness center. CORE adeptly handled many site issues, such as situating a large building on a small site with height restrictions, providing ample parking, and designing for off-site drainage. Access and grading challenges and creating limited setbacks necessitated close coordination with the architect to step the building and strategically locate ADA access points to function with existing street grades.
This high-profile project gained the attention of numerous agencies, including HUD and RTD, who played an integral part in the project’s success. Additional factors that contributed to the success of Park Hill Station include CORE’s coordination and accommodation of HUD financing requirements, detailed value engineering, and regional detention and water quality measures.








