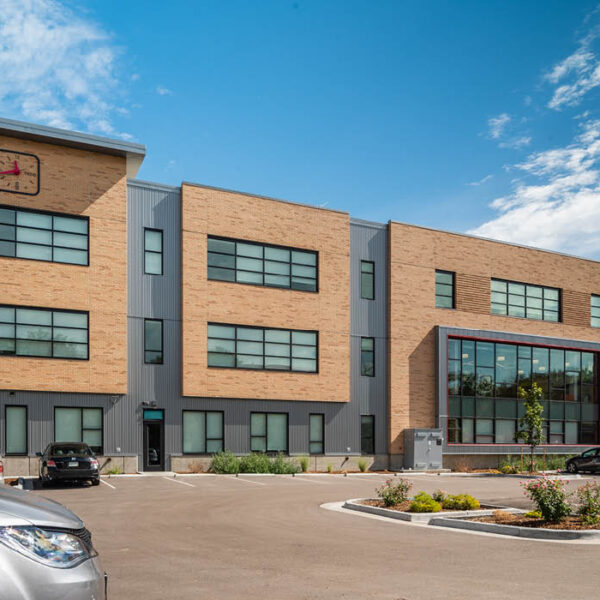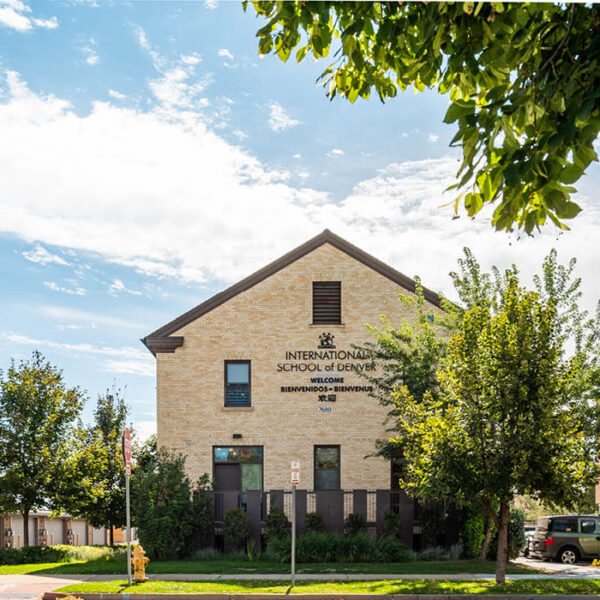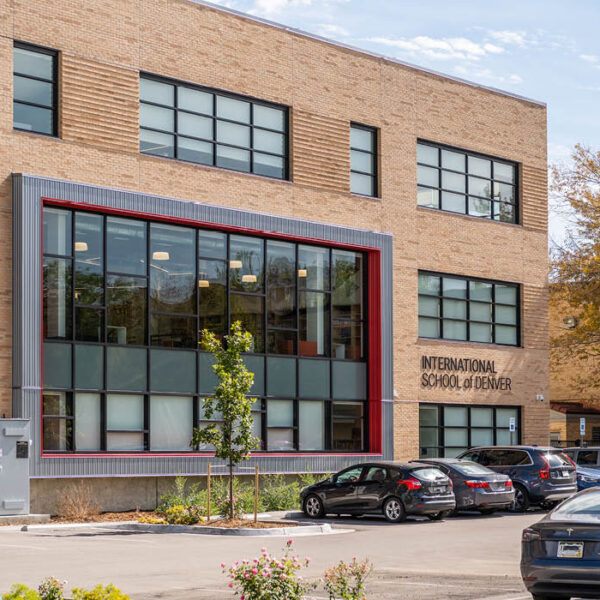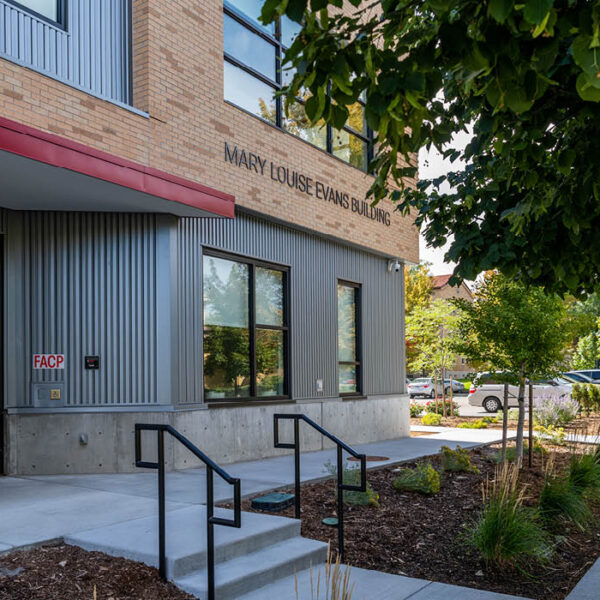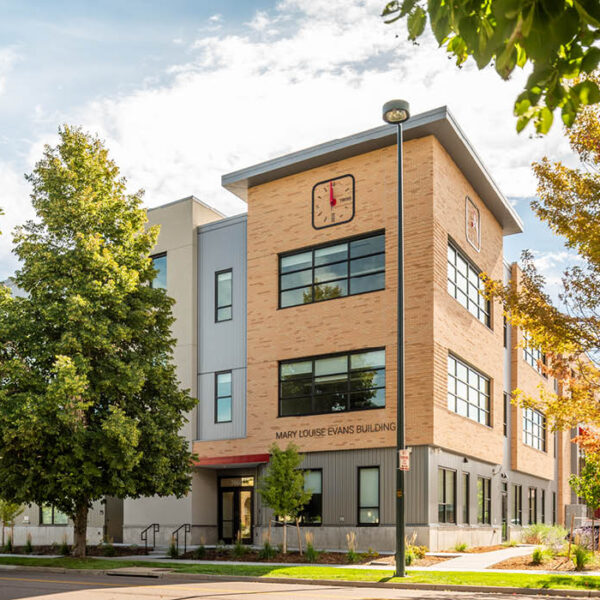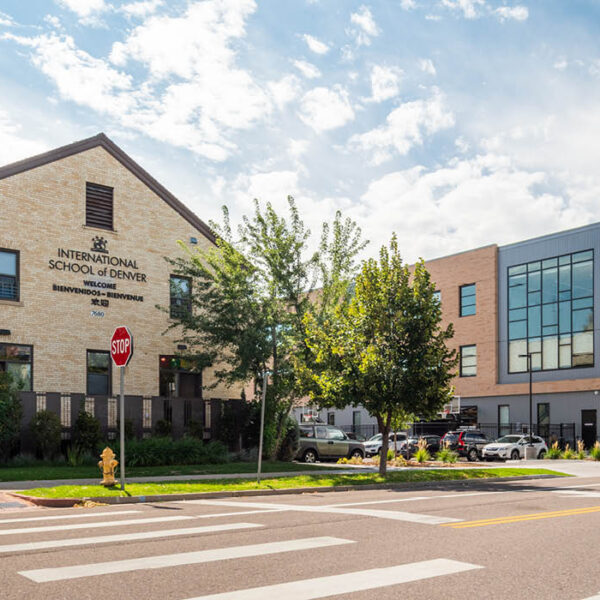International School of Denver, Mary Louise Evans Academic Facility | Denver, CO
Public Infrastructure - Civil Engineering, Land Surveying
The International School of Denver serves pre-K through eighth-grade students through an inclusive and engaging curriculum focused on cultural immersion and bilingual education.
Founded in 1977, the International School of Denver is the oldest, most unique international school in the entire Rocky Mountain region. Growth and expansion led to a need to upgrade campus infrastructure and provide the school community with new, specialized learning and professional development spaces for students and faculty.
Stakeholders
The project team worked closely with teachers and parents to identify needs and goals for the new, 40,000 square-foot campus facility that houses a learning center; music, art, and science classrooms; a Maker’s Lab; and several faculty and parent volunteer spaces.
CORE was selected to provide conceptual design, a Site Development Plan (SDP), and Construction Plans (CDs) necessary to receive construction permits for the project.
CORE’s team took an active role in understanding current conditions and offered solutions that optimized land use, worked within project constraints, and kept the overall design vision and purpose top of mind. Design and plans met a multitude of City & County of Denver (CCD) design guidelines, and extra care was taken to not burden the existing sanitary sewer system. Extensive coordination with CCD, Denver Public Works, Denver Water, and project stakeholders was necessary to identify and address key project constraints and design issues.
Project Issues
The International School of Denver campus is in Denver’s Lowry Neighborhood, the site of the former Lowry Air Force Base, whose origins and initial infrastructure date to the late 1930’s. As a result of the site’s long history, various uses, and inaccurate historical survey data, when construction activities broke ground for the new academic facility in late 2020, undocumented utilities, underground storage tanks, a fuel station, and old steam tunnels and pipes were discovered.
These additional project constraints required CORE to rework significant portions of the design, such as the storm sewer. Additionally, getting the new building footprint to fit on a former parking lot presented grading constraints on all four sides, and required highly accurate placement to effectively navigate utilities, fencing requirements, etc.
Despite the design rework and the need to meet CCD’s regulations given these unforeseen project constraints, CORE was able to complete all scope items and maintain the project schedule to coincide with the beginning of the 2021/2022 school year.

