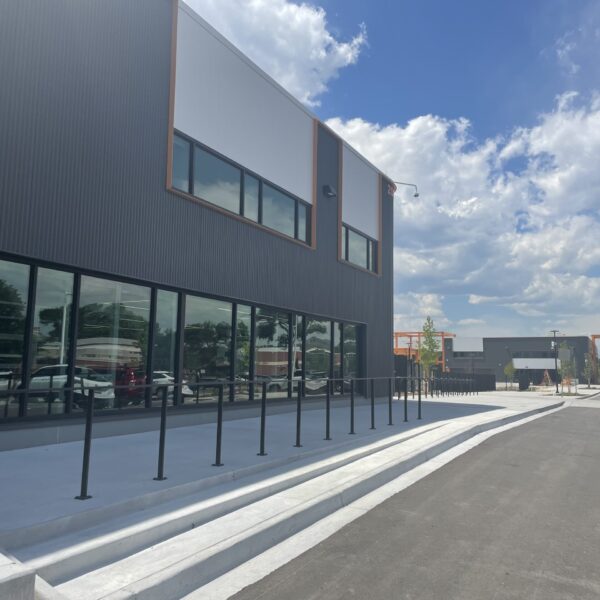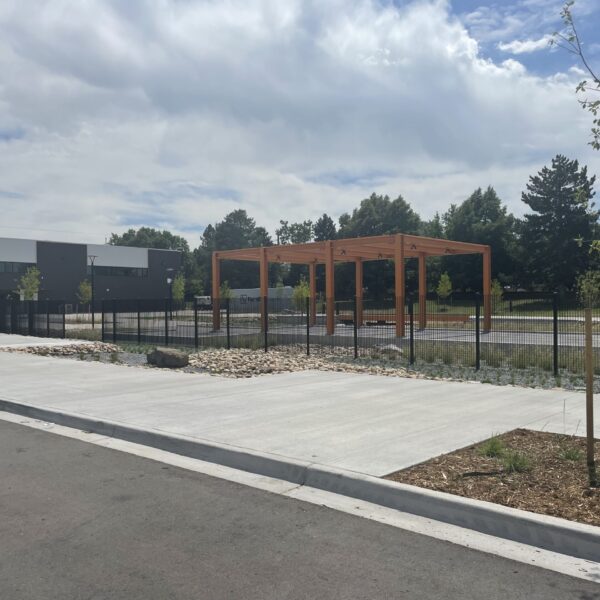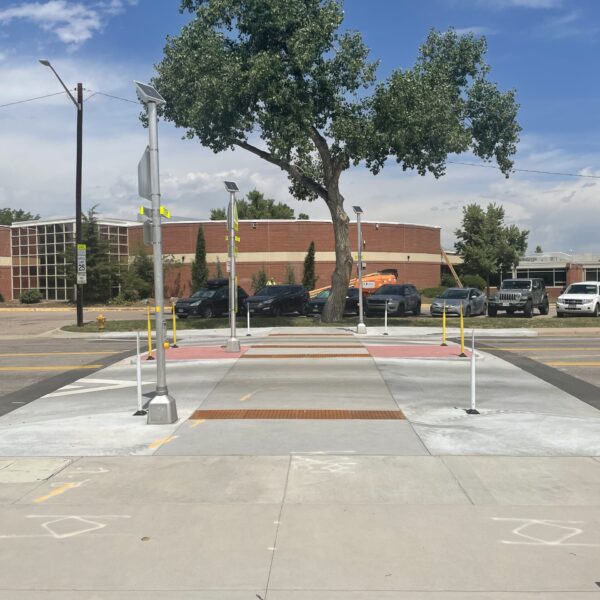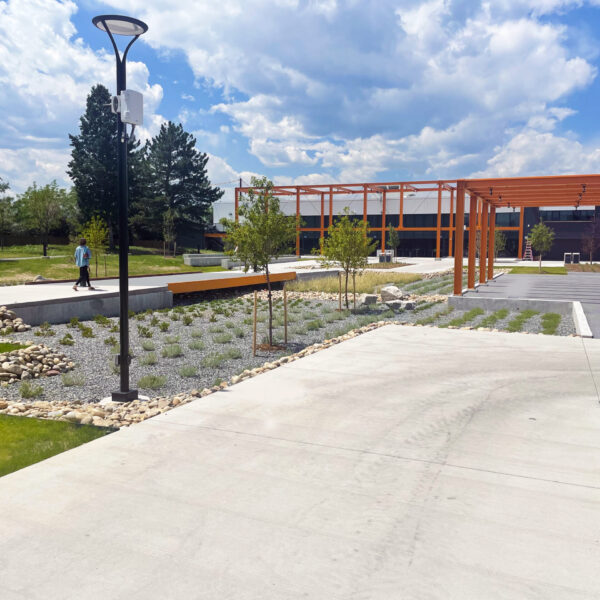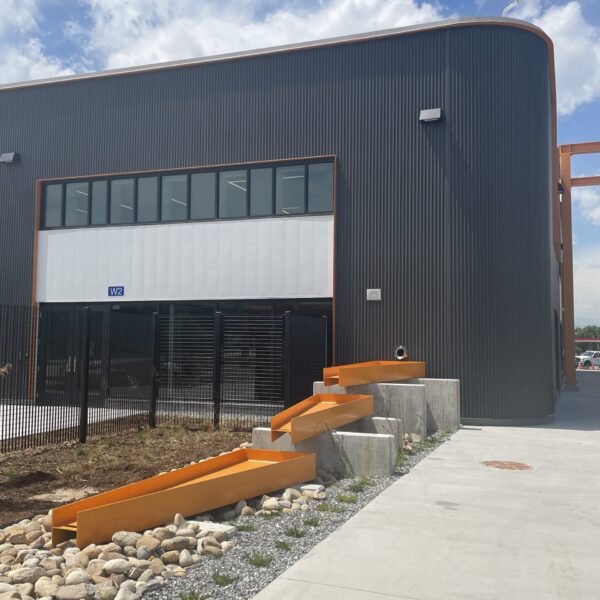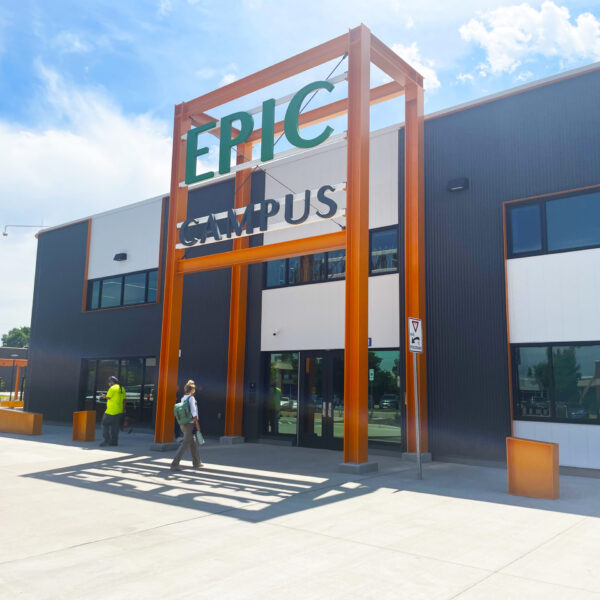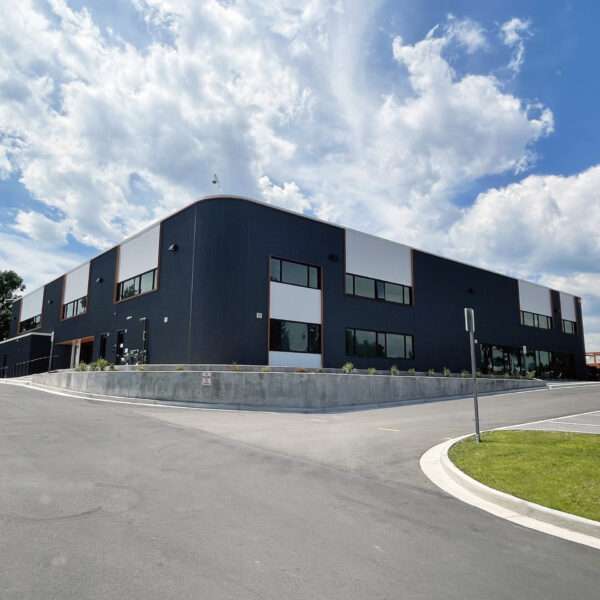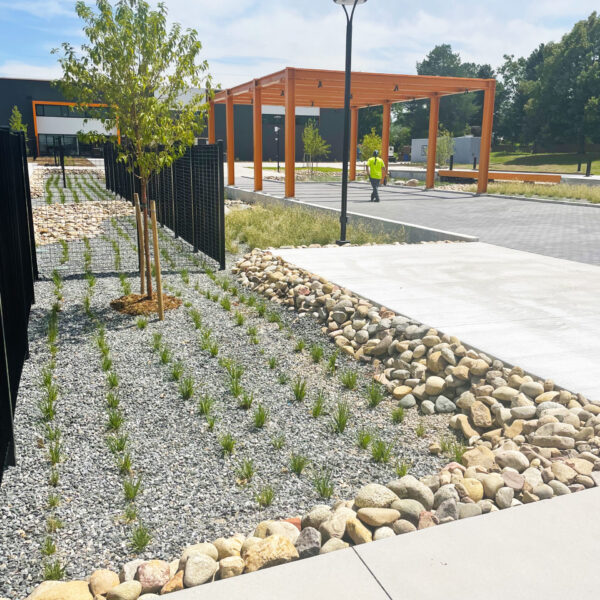EPIC Campus | Littleton, CO
Land Development - Civil Engineering
Location: Littleton, CO
Client: Cuningham Group Architecture| Reference: Kari-Elin Mock, Principal 303.861.1600, kmock@cuningham.com
CORE Scope of Work: Conceptual Site Planning; Site Investigations; Surveying; Conceptual Utility and Grading Plan; Drainage System Analysis and Report; Water and Storm Sewer Construction Administration; and Grading, Erosion, and Sediment Control (GESC) Plan
CORE Scope Duration and Completion: 2020 – 2021| Construction Completion: August 2023
Littleton School’s Explorative Pathways for Innovative Careers (EPIC) Campus opened in Fall of 2023 to provide dynamic, interactive programming in several career paths including aerospace, business and entrepreneurship, computer science, natural resources, and more. Campus amenities include a pedestrian-friendly courtyard, a woodshop, a hydroponics lab, a chemical lab, and a natural resources lab to provide hands-on learning experiences.
The new campus sits on the former site of two auto dealerships and a parking lot that were renovated and repurposed as educational facilities. This meant adhering to the codes, regulations, and standards required for educational facilities and to support the change in use. Part of CORE’s scope was to design a new elevated pedestrian crosswalk with warning devices between Littleton High School and the new EPIC campus, and to ensure that all sidewalks, curbs, and entrances were ADA-accessible.
With no storm sewer adjacent to the site and no room for a conventional pond, CORE had the opportunity to utilize three different cutting-edge drainage systems to meet the City of Littleton’s water quality and detention requirements. Water is released from the site at nearly the same rate that it did before it was developed at all.
Specifically, underground detention facilities were incorporated underneath a main parking lot, porous landscaping in the courtyard, and permeable pavers in other parking areas. In combination with a pipe system and surface flows, these three strategies work in tandem to hold the water on site for the proper amount of time and release it responsibly into the greater storm system offsite.
CORE’s grading plan resolved a critical issue at the easterly most entrance where the existing slope was too steep and exceeded the maximum slope for the fire department. To resolve the issue, CORE lowered the grade and incorporated a landscape retaining wall around the building’s base.
Not only do these inventive design features and site elements adequately address drainage and water quality requirements, but they also provide a unique, hands-on learning environment for students interested in pursuing a career in natural resources or engineering. For example, the water quality measures demonstrate how stormwater is detained, treated, and released on a site with particularly unique constraints driving the design.

